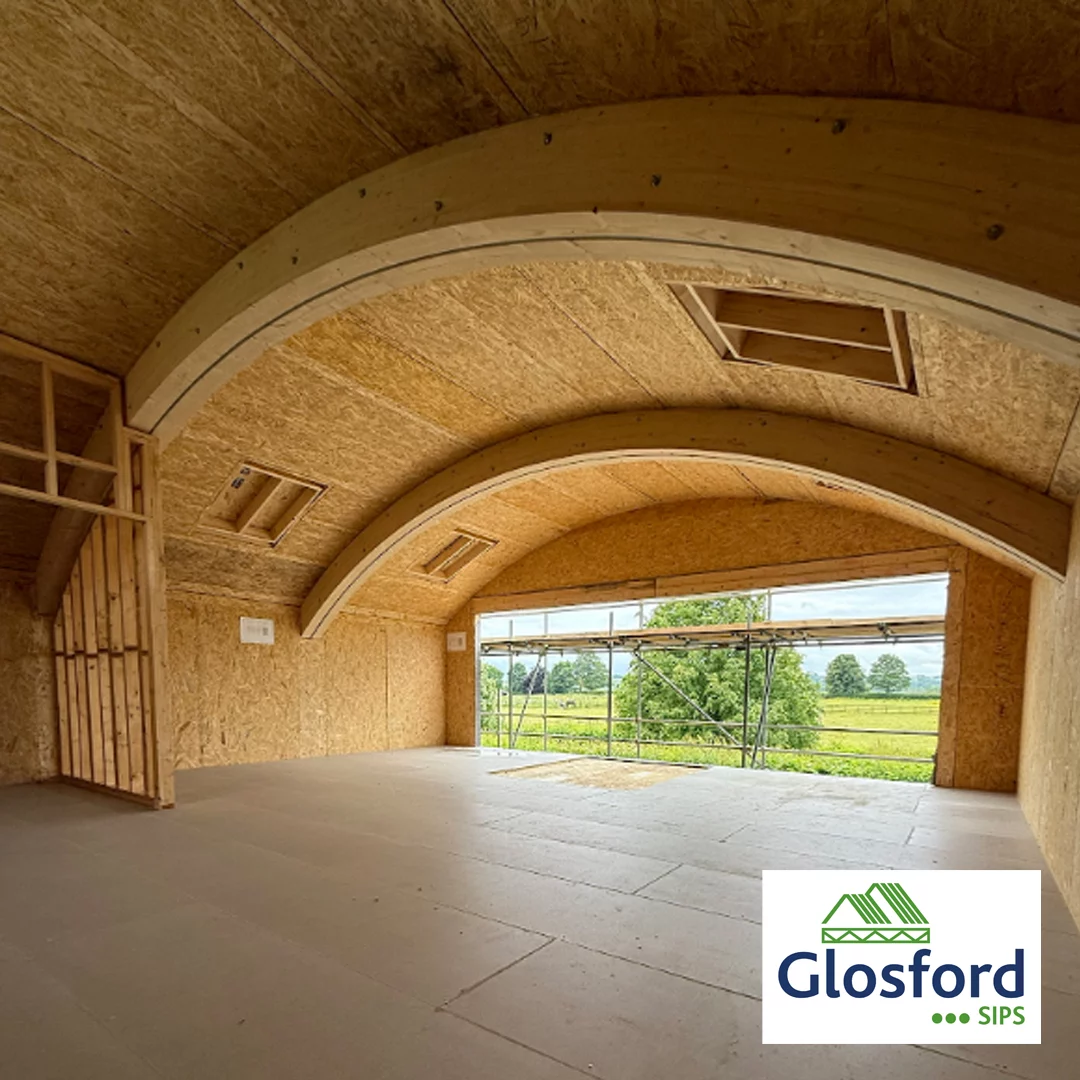This Oxfordshire project exemplifies the design flexibility offered by Glosford SIPS.

Despite planning restrictions on the building’s footprint and apex height, the use of a SIP system enabled the client to optimise the Gross Internal Area (GIA) with a smart, space-efficient design. If you are dealing with planning limitations or seeking to enhance usable space, Structural Insulated Panels (SIPS) may be an ideal solution.


